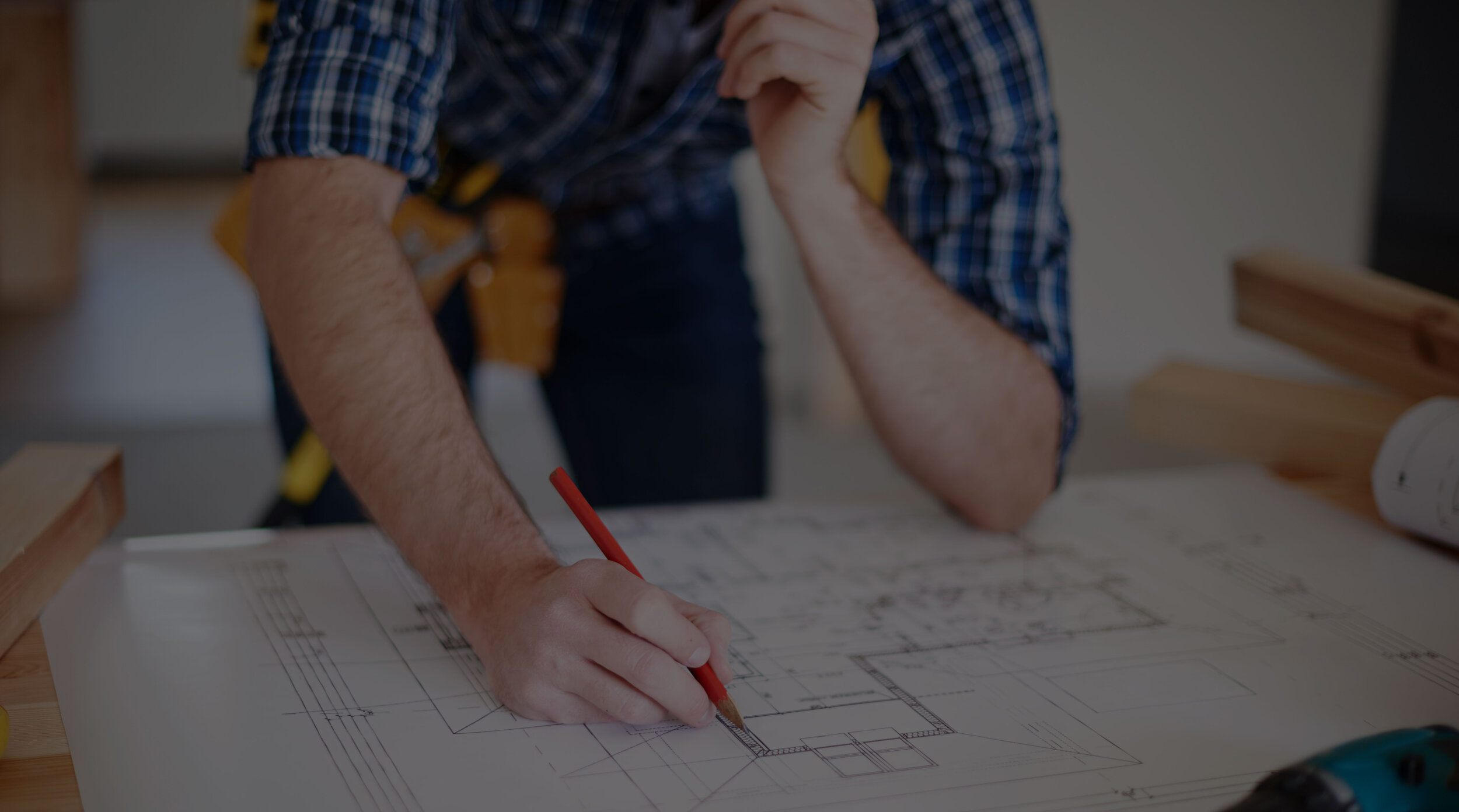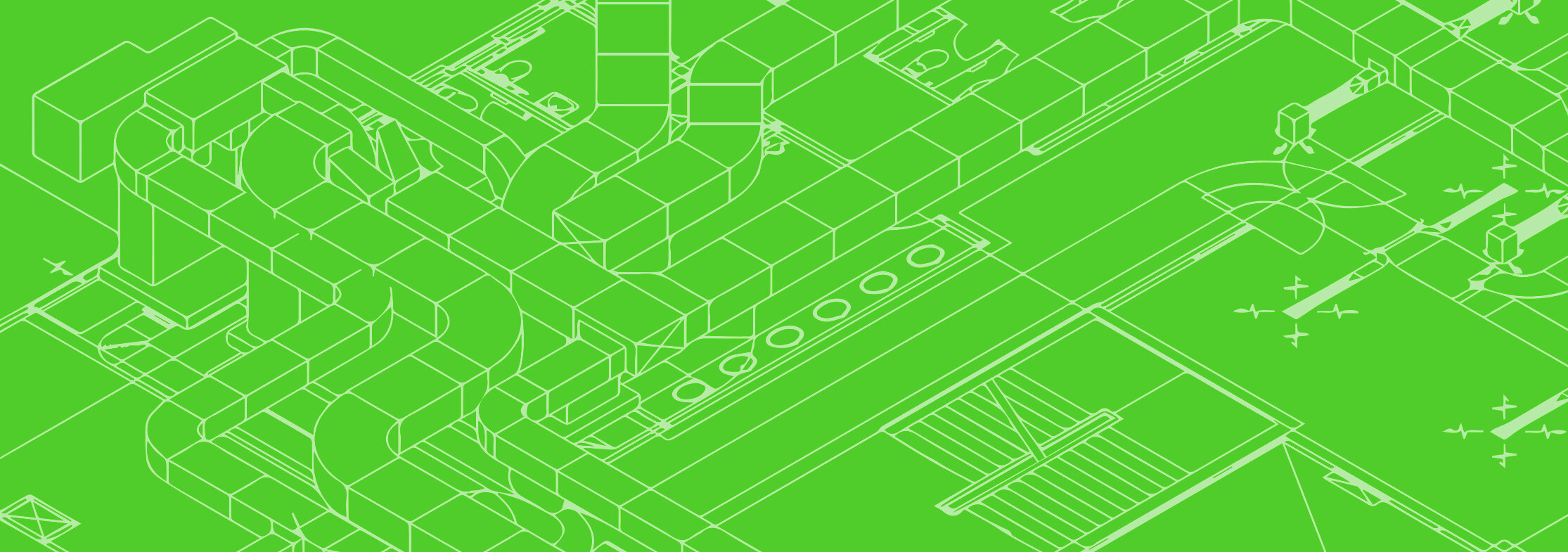EXPLORE
OUR RESOURCES
SELECTING AN SB-12 COMPLIANCE PACKAGE
In total there are 7 different tables in the Ontario Building Code’s Supplementary…
WHAT’S AN HRV/ERV?
In most cases, an HRV, or heat recovery ventilator, is required in a home to meet building code standards…
DEPRESSURIZATION
As homes become increasingly more air-tight, one issue that needs to be discussed is depressurization…
LARGE KITCHEN EXHAUSTS
The basic principal is that for every cfm that is exhausted outside, the house will…
TIPS FOR DESIGNING A MECHANICALLY SENSITIVE HOUSE
If you are designing a house and would like to reduce or eliminate bulkheads…

FAQs
+ What constitutes a ‘good’ HVAC design?
- The right sized equipment is selected for the project. Oversized equipment commonly is installed using more energy than ‘right-sized’ equipment.
- Effective distribution of air or hot water. Poor distribution will create noisy air delivery, hot or cool areas of the house and hinders the equipment energy efficiency with long run-times.
- Cost effective to install. Elaborate over-designed systems may work well but will be a waste of material, labour and long-term energy costs.
- Considers occupants health and lifestyles. Allergies, sensitivities, recreational pastimes in the dwelling must be assessed prior to any design.
- Easily serviceable and equipment longevity. Operation should not hinder the life-expectancy of the equipment and contractor’s should be able to easily and effectively service the systems.
+ How much ventilation is the right amount?
A dwelling’s ventilation system is an important component to homeowner comfort. A minimum amount of ventilation must be achieved to ensure good Indoor Air Quality (IAQ) and does not compromise the health and safety of the occupants.
However, one must be careful as more ventilation is not necessarily better! Each dwelling’s construction quality, occupant density and usage play a role in defining how much and what type of ventilation will provide the best homeowner comfort. Poor IAQ can be includes microbiological contaminants (mold and bacteria), gases (including carbon monoxide, radon and volatile organic compounds) and particulates floating around in the air can induce adverse health conditions. Using ventilation to dilute and exhaust contaminants is the primary method for improving Indoor Air Quality in most buildings. A dwelling’s ventilation system is an integral component to managing the relative humidity (RH). The comfort zone for RH is 40%-60%. Living in an environment which has an RH level less than 40% will result in occupants having dryness of the skin and they may suffer from sore throats or bleeding noses. Living in an environment which has an RH level higher than 60% will have occupants feeling sticky or clammy. High humidity level can result in spawning of mold or bacterial growth.
+ Depressurization – is your family safe?
It is not well known of the dangers associated with the installation of large exhaust devices such as down-draft cook tops or range hoods when ‘natural-draft’ fire places or heating appliances are present. When an exhaust device expels more than 150cfm, HRAI (Heating, Refrigeration, Air Conditioning Institute) is very specific about managing the depressurization. To provide an example, when a large exhaust fan is running and all the windows and doors are closed (winter and summer) the house is drawn into a depressurized state to a point where the ‘products of combustion’, which includes smoke from a wood fire place or carbon monoxide from the water heater, back-draft back down the chimney and into the house. This scenario would create the danger of occupant asphyxiation. Let us help you understand your ventilation options and help you select the system that will optimize occupant comfort, safety and energy efficiency.
For Design HVAC Experts to complete the Mechanical Ventilation Design Summary form or any other required form for any Municipality please contact the office. One of our certified designers will be happy to assist you. To expedite the process please complete the Municipalities form to the best of your ability and fax or email it in along with your blueprints.
+ What is a ‘heat loss and heat gain’?
The simplest definition of a ‘heat loss’ and ‘heat gain’ is:
Heat Loss:
A calculation which determines the maximum amount of heat (Btu/h or KW) that is required to condition a building when the outdoor temperature is at its coldest for the area.
Heat Gain:
A calculation which determines the optimum amount of cooling (Btu/h or Tons) that is required to best manage temperature (sensible) and humidity (latent) of a building including considerations for solar gains through windows and internal heat gains from people and appliances.
+ Why is a Heat Loss & Gain important?
- Oversized equipment uses more energy every time they run.
- Undersized equipment means you’ll be cold in the winter and hot in the summer.
- A room by room breakdown provides the amount of heating or cooling required for proper distribution.
- ecoEnergy and the GeoExchange Coalition require heat losses to attain rebates.
- To settle any debate between contractors as to what size of equipment to quote.
Components of a Heat Loss and Heat Gain
- Thermal Heat Transfer - The transfer of heat through a thermal mass or series of components associated with a building envelop largely related to the resistance values (R-Value). The transfer of heat is normally from a high (hot) to low (cold) temperature object.
- Infiltration - The unintentional introduction of outside air into a building, typically through cracks in the building envelope or doors and windows. Also known as air leakage.
- Ventilation - The process of exhausting or exchanging indoor air to provide a better indoor air quality. (i.e. to replenish oxygen, remove moisture, odors, smoke, heat, dust, airborne bacteria, and carbon dioxide).







